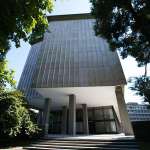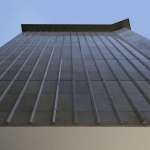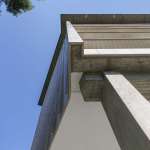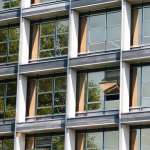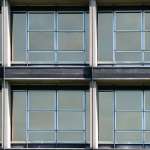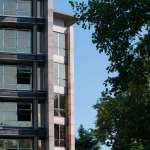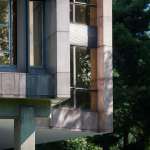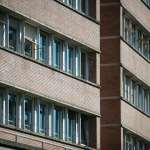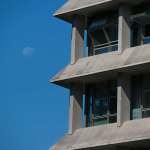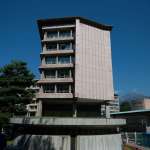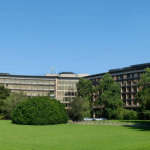- 241 builder hub, newyork 10012, USA
- giovanni.depasquale@showbyte.it
- +44 567 890123
Olivetti Office Building
Annibale Fiocchi, Marcello Nizzoli, Gian Antonio Bernasconi, 1959 – 64
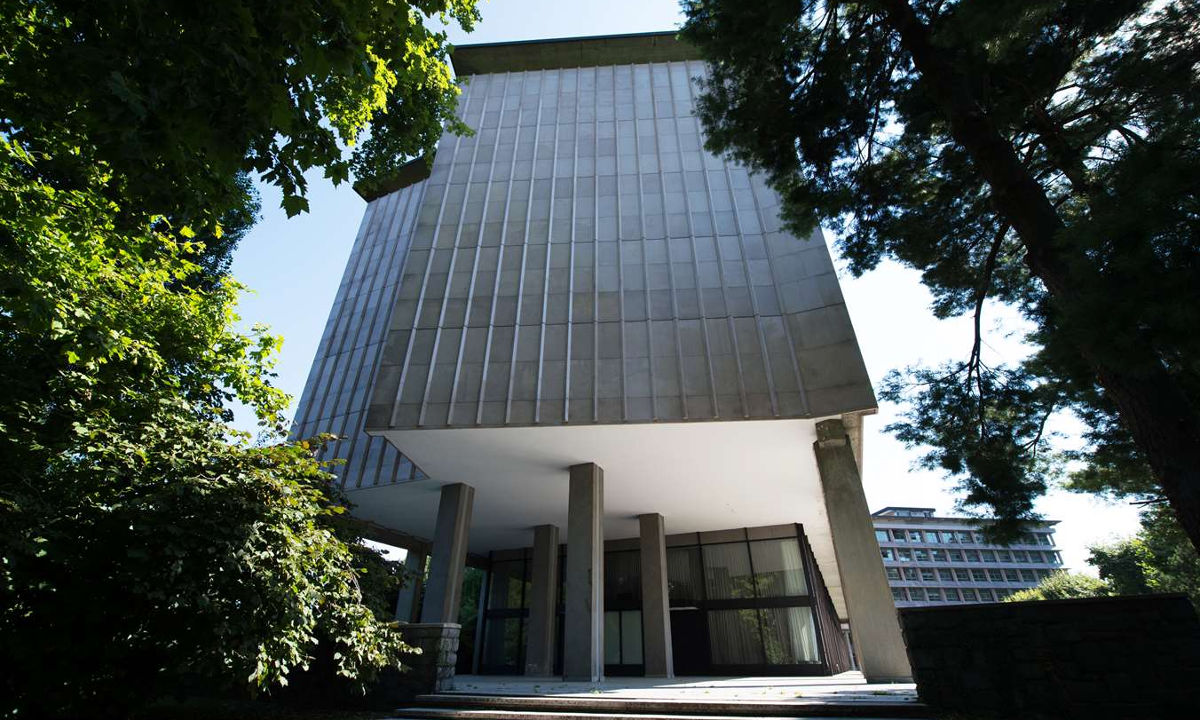
This building was designed by the architects Annibale Fiocchi, Gian Antonio Bernasconi and Marcello Nizzoli (first studies 1952-1955; implementation 1960-1964) to meet the needs of Olivetti for a representative office that could also host the Presidency of the Company in a time of great industrial extension.
The building plan is laid out in three blocks, with angles of 120 degrees from one to the other and varying spans from 16 to 20 metres, connected by a central element. The central block is the hub of the building hosting a large majestic staircase similar to many offices built in those years for large industrial groups.
The ground floor hosts the C wing to the north-east of the building, a large space destined for presenting Olivetti products. At the end is a large company meeting room which can still be seen today. In the A wing on the south-west is the guest area (designed by Ettore Sottsass Jr., 1968).
The use of the façade decorations with the marble sculptures and prestigious finishes inside the building (the landings are covered in boiseries which can still be seen and the marble in a variety of veining and shades was used for the corridors to in the different floors) emphasizes the majestic nature of the building according to the representative standards and the stylistic elements of International style at the end of the 50s.
The Data Processing Centre (CED), finished in 1962, is in the area to the rear of the Olivetti Office Building and is currently hidden by the New Olivetti Office Building. This building was designed by the same architects as the Olivetti Office Building. It appears to be suspended on rear load bearing pillars compared to the building and on the perimeter glazed walls. The building is connected to the main building by a footbridge. The large green area in front of Olivetti Office Building, bordered by rows of cottonwood poplars contributed to the original project and included an artificial hillock which is today lower and set further back than the original design to visually screen off the appearance of the building. The original project was by Pietro Porcinai (1963-1964), in collaboration with Annibale Fiocchi and the gardeners of the Vivai Canavesani.

