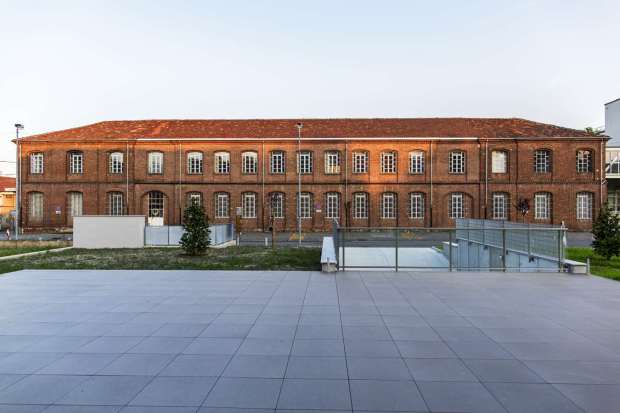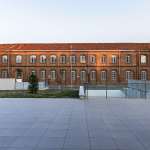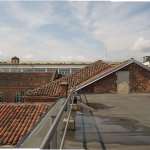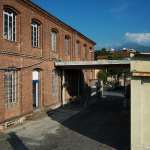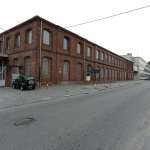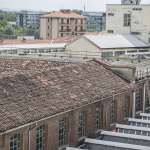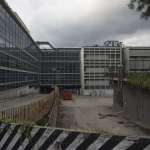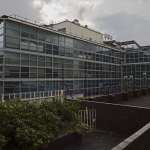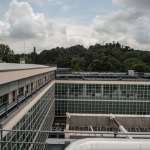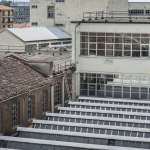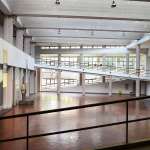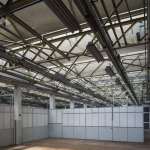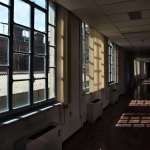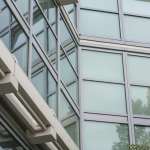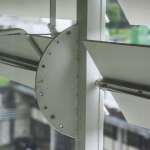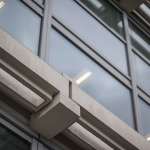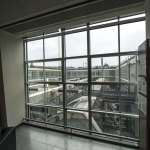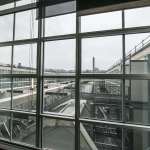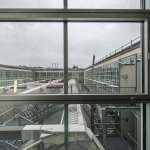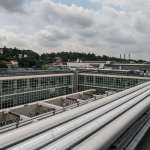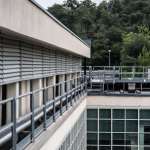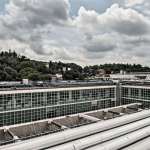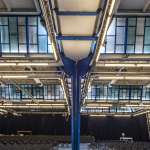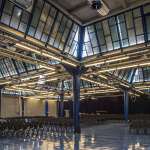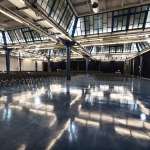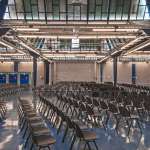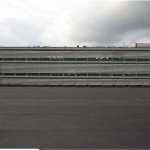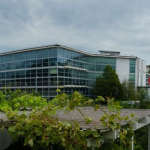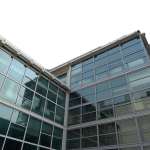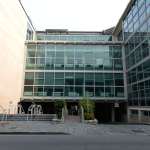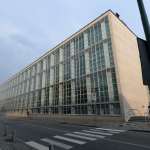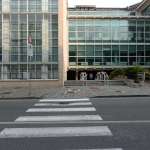- 241 builder hub, newyork 10012, USA
- giovanni.depasquale@showbyte.it
- +44 567 890123
The Red Bricks Building and ICO Workshops
Luigi Figini e Gino Pollini, 1933 – 58, 2006, with Annibale Fiocchi, Goffredo Boschetti, Ottavio Cascio, Roberto Guiducci, Marcello Nizzoli
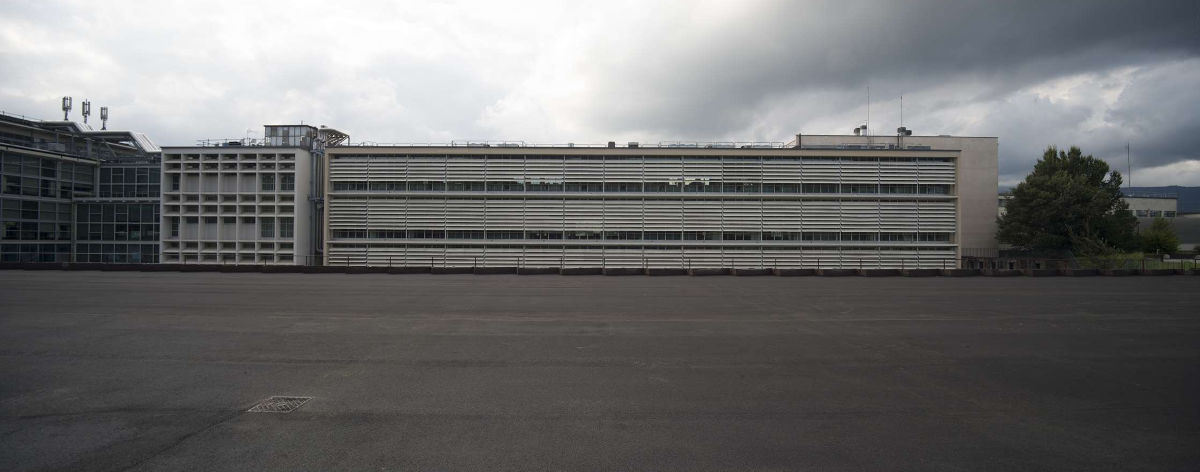
Today the ICO Workshops are one of the most notable industrial urban examples of the 20th century and the embodiment of “Ivrea, the industrial city of the 20th century”. Designed and built along the side of Via Jervis, the buildings of the ICO Workshops block took place over a long period of time from 1898 to 1958 and involved the extension and addition of upper storeys until there was no more available space.
The workshops hosted the Olivetti production until 1955 then, with the decentralisation of production expanded into the area of San Bernardo (from 1954), and then Scarmagno (from 1962), hosted the offices and laboratories until around 1977.
The first building at the start of Via Jervis, called the Red Brick building, designed by Camillo Olivetti, is part of the original complex consisting of individual buildings located in the JERVIS area around Via Jervis. Part of the first building nucleus housed the OMO (Officina Meccanica Olivetti, 1926) [Olivetti Mechanical Workshop] building which is now part of the fourth extension of the ICO workshops, the former joinery which now hosts the regional environmental offices (ARPA) and the foundry (1922).
The “Red Brick building” is a factory block laid out over two floors which are above ground. The load bearing structure followed the Hennebique system with brick walls and is similar to many industrial workshops which characterize the urban scene at the start of the 20th century.
The first extension of the Red Brick nucleus, clearly visible in Via Jervis, was built between 1934 and 1936 to the design of Luigi Figini and Gino Pollini and included the Ufficio Fabbricati Industriali (Industrial Building Office) of the company. The extension includes the construction of a reinforced concrete beam bridge with a service block behind which is a concrete and glazed wall visible from the road. This also signals the location of a large room covered by shed roofs in the rear area which hosts the new workshop.
The exterior of the building is covered by grès ceramic tiles in beige, the original colour became apparent after the reuse interventions of the 3rd extension in 2007. The façade of the building has continuous windows the original frames of which were subsequently replaced by industrially produced frames and at the base of the building is a glazed strip which lights up the basement service area.
The second extension (1936-1937; and 1937-1939) is a three floor factory block. It features an entrance into the factory and a glass façade consisting of two parallel glazed walls. The walls are covered by small ceramic grès tiles like the first extension.
The exterior glazed walls consist of an iron frame divided into 18 squares, which are repeated in order to cover the surface. The frames are positioned on the horizontal line of the ceiling and run in front of the structural pillars hence, giving the impression of continuous hung wall. The window casements consist of six 3 x 3 frames, the lower ones are fixed whereas the others can be opened with sashes (traces of the opening mechanisms can still be seen in the gaps in the wall). The interior glazed wall is laid back around 50 centimetres from the one on the roadside and the mezzanine area is a service area. The unusual curve of the road called for some ingenious architectural structural solutions from the designers during the design and building phases.
The third extension (1939-1941) designed at a time of pre World War II production is characterized by a new three floor factory block with a basement at an angle to the first one in order to follow the stretch of Via Jervis.
The third extension employs many designs for solving the connection and joining problems between the different extensions carried out and for emphasising the modern style of the building.
From this issue amongst others, the “Hall for 2000 people” was implemented. This is a large area symbolic of the history of the factory with a quadrangular layout designed in 1939 to solve the difference in height of the different floors in the first and third extensions. This was solved by using a double ramp making the internal space distinctive. This space is covered by shed roofs supported by pillars with a square capital with special iron open rigging. Attributable to this series of interventions is also the repeated construction of the connecting footbridge between the third and fourth extension designed by Figini and Pollini and the Olivetti Technical Offices. Over time, the footbridge which is laid back from the road has become a real part of the factory hosting offices and parking areas.
The fourth extension (1955-1958), also named New ICO, is a 4 floor building featuring a closed square layout incorporating the structure of the Olivetti Mechanics Workshops (OMO), which can easily be seen behind the glass curtain of the existing building on the side of the Strada Monte Navale.
In the original design by Figini and Pollini the façades have industrially produced frames with wider openings than those in previous extensions. On the glass façades are concrete flower boxes which can still be seen although they are no longer in use. These, together with the yellow and white grès ceramic vertical elements which house the access stairs, goods lifts and service areas, characterise the façade. Colour studies on the building’s blinds together with the colour of the floors and the machine tools positioned on different production floors as well as the external vertical elements have made this building an absolutely experimental and innovative spatial example of its time. In 2006, the reuse project of the extension also involved the New ICO, leading to interventions on the casements and the architectural characteristics of the building.
Since the 20th century, the inside courtyard of the building has been partially dedicated to the University of Turin learning activities and partly destined for cultural and entertainment uses with the creation of a large multipurpose room (opened to the public in 2001). This second space is covered by a metal structure made of square shed roofs with 12 metres sides. These are placed on support pillars which have a tree-like opening on the upper part. The metal structure was designed by Eduardo Vittoria in 1956.

