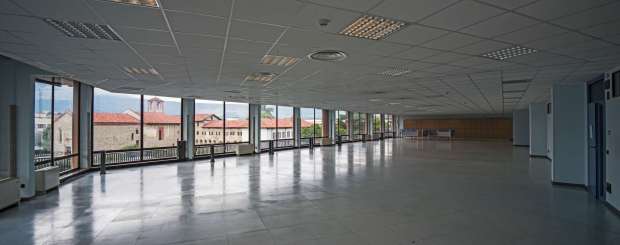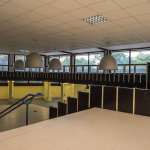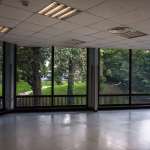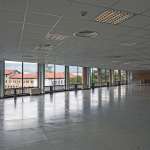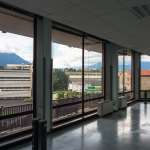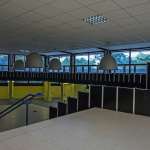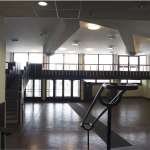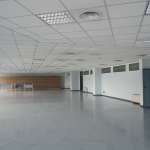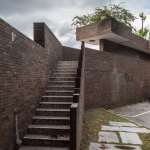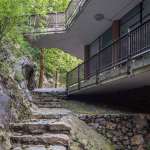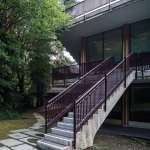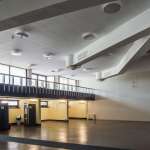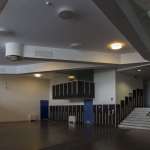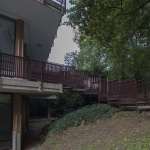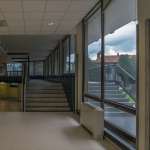- 241 builder hub, newyork 10012, USA
- giovanni.depasquale@showbyte.it
- +44 567 890123
Company Canteen and Recreation Centre
Ignazio Gardella, 1953 – 61 con Roberto Guiducci e UPECC
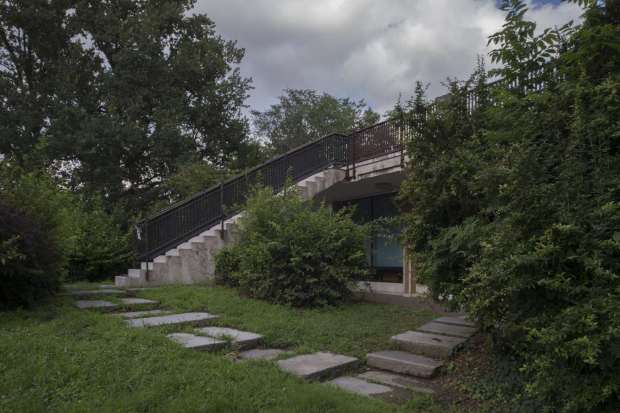
In the rear area of the workshop complex is the company canteen, a building immersed in the green land and set out on three floors on the north-east side and four floors on the south-east and southwest sides.
The building was designed by Ignazio Gardella (1953-1961), with the participation of the production engineer Roberto Guiducci in the design and building phases. Their collaboration also extended to a subsequent extension (1968-1970) project which was not implemented.
The building was destined to receive up to 1,600 people in its common room serving up to 9,000 meals a day. In the large entrance atrium was an open space for hosting a range of recreational and cultural activities which were part of daily work life in the factory. In the upper rooms the areas were destined for other services for the workers, rest and reading areas.
Hence, the building played an important and symbolic role in the architecture of the industrial city of Ivrea after the World War II. Far from a mere image strategy and from a functional and typological research, the architectural design was inserted into a larger social, political and industrial design. To this was matched the great linguistic and compositional freedom of the architects who applied topics of architecture and ethics.
Outside, the building maintains the difference in height of the terrain and provides an important panorama of the property, by offering an original vision of the rear part of the ICO Workshops and the Olivetti Study and Research Centre in order to fully understand the historic city and the surrounding natural landscape. The relationship with the surrounding nature remains essential for gathering certain fundamental architectural and compositional features such as the hexagonal layout which characterizes it and respects and follows the orography of the hill to promote the ongoing relationship between architecture and nature. The central block of the canteen, completely encircled by large walkable balconies that pass across footbridges and stairs, links up the different levels to give direct access on to the green area of the hill and the recreation and rest area. Along the perimeter of the first floor runs a foundation where one can stop on the balconies and contemplate the landscape just as from the large windows which even if interrupted by the pillars provide a feeling of continuity protected by the balcony eaves.
The building gives the impression of prestigious architecture. Gardella took many suggestions from reading about the architecture of Frank Lloyd Wright which he used when studying the layout, colours and covering materials for the building and in some stunning architectural elements (such as the square layout flower box that surmounts the end of the long corridor of the area for receiving suppliers and houses the entrance to the ramp that leads to the lower level).
The canteen designed by Gardella was the privileged subject of many important signature pictures for portraying the building and the activities carried out therein which contributed to emphasise the symbolic value and impose the way in which they should be read.

